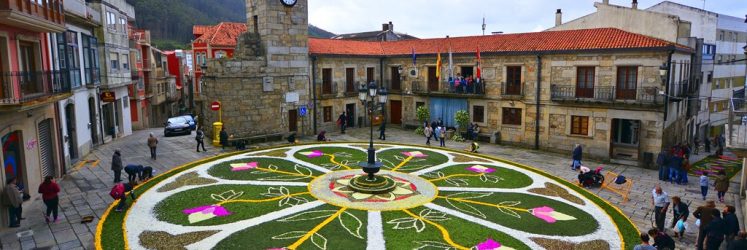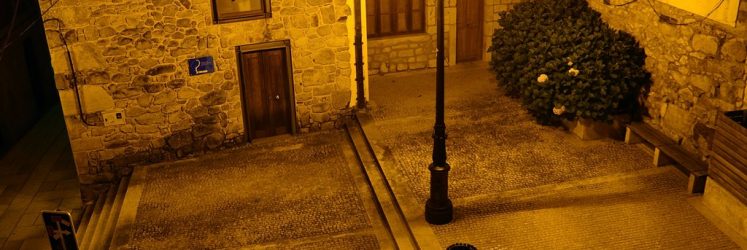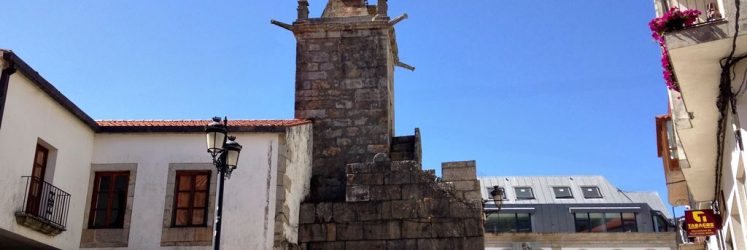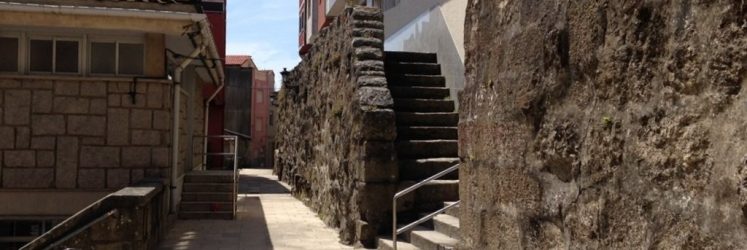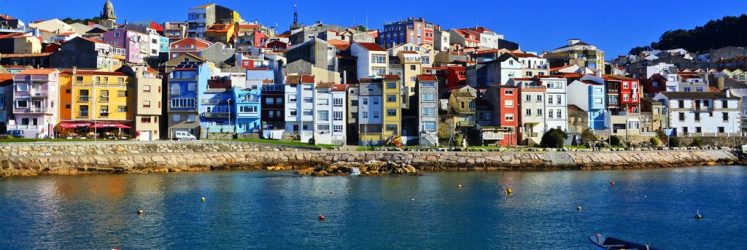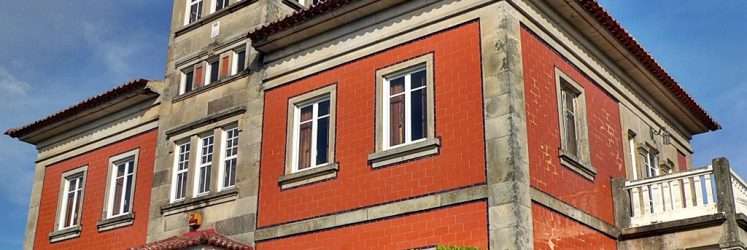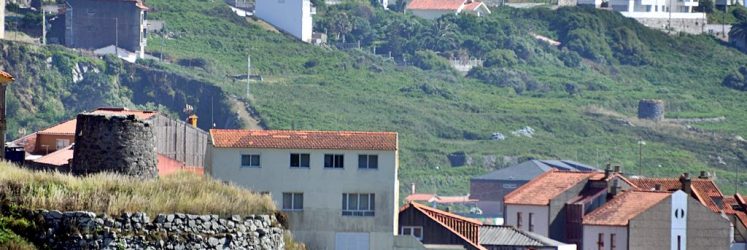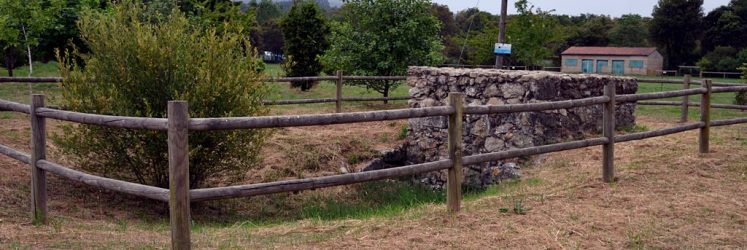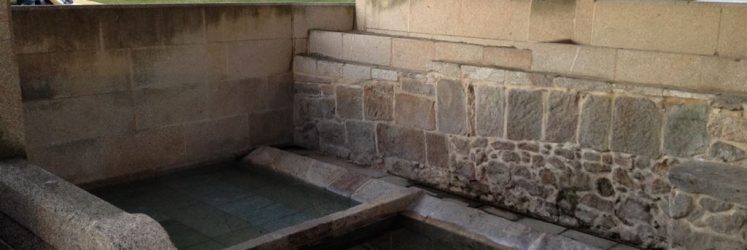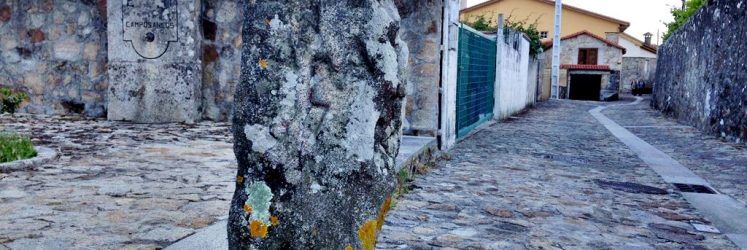titulo
PLAZA DO RELÓ (Clock Square)
The most significant buildings are the Council, the Tower “Do Reló” and the Alonsos’ House. Nowadays the square is called Do Reló, – that it would translate as “of the Clock” -, but it had many names depends on the moment, particularly the political situation. It was the Plaza Mayor (“Main Square”) until the 16th century, “Constitution Square” afterwards, and then “Republic Square” and “Spain Square”.
TORRE DO RELÓ (Clock Tower)
It is part of the ancient Medieval Wall and protected one of the town entrances at the enclosure highest point. In 1570 was risen the current tower upon the primitive one. Then was rebuilt in 1730 because the previous one was falling to ruin, the bell was substituted at that time, but the clock will be a Jose Manuel Andreini’s donation in 1924. In the body of the tower, we find some coats of arms that came from a near building.
SAN MARCOS SQUARE
This plaza is in between Colón street and San Marcos street and the current Peace Court. Until the 19th century here was the San Marcos Hospital that offered help to the poor and pilgrims to Santiago came from Portugal. It is unknown the date of its foundation, but it is recorded the existence in the 14th century when were rebuilt the hospital and the chapel.
COLÓN STREET
Divided into two sectors the walled town. At the beginning and the end were the only entrances to the inside of the city. The stone stairway is also from time immemorial and connects the Praza do Reló (Clock Square) with the port.
BAJO MURO STREET
The appellation of this street is Bajo Muro (Low Wall) because a part of the ancient defensive rampart is still kept here, it gave shelter to the population from the enemies attacks. Besides Ireira street preserves another part of this old wall.
MARITIME FAÇADE
The maritime façade is part of the historic core and is one of the most original pictures of the town. It comes up from a building typology, the seafarer’s architecture, between dividing walls, typical in all of the Galician Rías Baixas. The seafarer district is shown on this façade; it has its oldest buildings located between the promenade and the Malteses street, inhabited in the ancient times just by sea-faring families.
Currently, the appearance offered by the A Guarda maritime façade is a set of colourful houses which give the feeling that is stacked up and is going inland far from the coastline. Due to the picturesque and shapes variety is one of the most photographed and meaningful urban landscape of A Guarda.
INDIANOS' HOUSES
These dwellings were built in the second half of the 19th century and early 20th by some returned emigrants of A Guarda from Puerto Rico, Dominican Republic and Brazil, popularly called the indianos.
The houses of the indianos are characterised by the use of the stonework, tile and forge. They are showy buildings that adopted the most significant architectural structures of the American country, for that reason each one has its personality. Some of them used to live in as urban villas, and others were dedicated to business or social activities.
They are preserved a good number of this houses in all of the parishes. However, the ones at Galicia street highlight due to the significant number of them. The buildings were conceived with an apparent open space sense, making up this broad avenue and the others that in the early 20th century amazed by its spaciousness.
The Route of the Indiano’s Houses shows a some of these buildings placed in the centre of town. The proposed route starts at Puerto Rico street where some examples of this colonial architecture are maintained; the journey continues by the historic centre until ends in Galicia street, afterwards passes by the Alameda, with some utterly outstanding villas. Twelve of this prominent buildings were selected to do a comfortable tour of less than one hour.
WINDMILLS
They were built on the coast and subsisted under challenging conditions throughout the 19th century, even some of them reached the beginning of 20th century after then they were abandoned due to the constant breakdowns which made them unuseful. By walking the Littoral Pathway or the Cetareas (shellfish hatcheries) Route we find the remains of some of these ancient constructions at the A Guía neighbourhood, As Solanas, A Cruzada and in the parish of Camposancos.
POTTERY KILNS
In the parish of Salcidos, just a few metres from the Birds Observatory A Xunqueira and the Santa Tecla Camping can be visited two pottery kilns recently restored that worked until the 60’s of the 20th century. Bricks and roof tiles, – cabacos in the argot -, were fired in the kilns and destined to the construction. Still, a lot of locals from the parish of Salcidos keeps in their memory to work as telleiros or cabaqueiros (roof tiles artisans) just a few decades ago; they emigrated in groups to other regions in Galicia and Spain during spring and summer.
FOUNTAINS & LAVOIRS
There are numerous fountains, and public laundromat spotted in the three parishes of A Guarda. Between them, one of the most interesting is located at the beginning of the port; it’s called A Ribeira, formed by a spring and wash-house, refurbished in 1854. The fountain and wash-house called A Poza at the O Couto neighbourhood in the parish of Camposancos, the one in A Cal, and also the one with its spring in the A Cruzada neighbourhood.
MARCOS
At the parish of Camposancos are preserved the marcos (boundary posts), old stone posts which pointed the first property boundaries and had different marks depending on its use. Since the 12th century, Camposancos lands owned to the Monastery of Barrantes, when it disappeared were handed over the Cathedral of Tui Canonry in the 15th century. After the confiscation in the 19th century, the neighbours of Camposancos recovered these lands as lands of use communal. Some marcos (boundary posts) disappeared but not all of them: the marco of O Couto is correctly identified and is located in the start of this street, right in the Portuguese Coastal Way.








